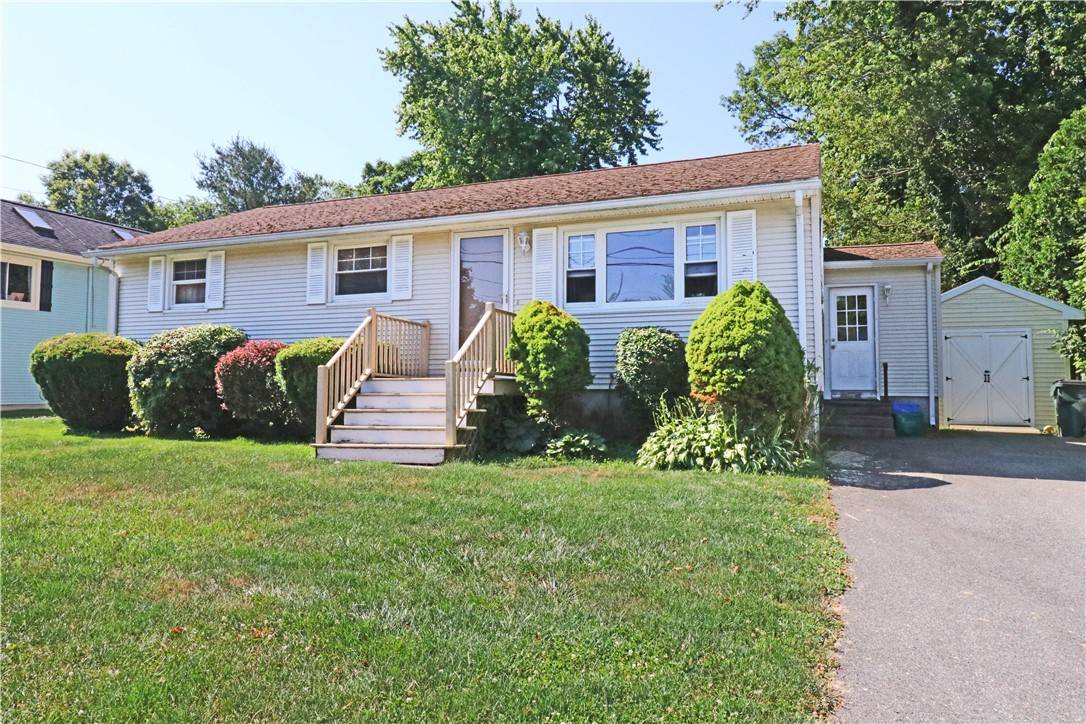3 Beds
2 Baths
1,500 SqFt
3 Beds
2 Baths
1,500 SqFt
Key Details
Property Type Single Family Home
Sub Type Single Family Residence
Listing Status Active
Purchase Type For Sale
Square Footage 1,500 sqft
Price per Sqft $266
Subdivision Pocasset Hill Estates
MLS Listing ID 1389066
Style Ranch
Bedrooms 3
Full Baths 1
Half Baths 1
HOA Y/N No
Abv Grd Liv Area 960
Year Built 1970
Annual Tax Amount $3,392
Tax Year 2025
Lot Size 10,454 Sqft
Acres 0.24
Property Sub-Type Single Family Residence
Property Description
Location
State RI
County Newport
Community Pocasset Hill Estates
Zoning R30
Rooms
Basement Full, Interior Entry, Partially Finished
Interior
Interior Features Attic, Cedar Closet(s), Permanent Attic Stairs, Storage, Tub Shower
Heating Forced Air, Oil
Cooling None
Flooring Ceramic Tile, Hardwood, Laminate
Fireplaces Type None
Fireplace No
Window Features Thermal Windows
Appliance Dryer, Dishwasher, Exhaust Fan, Microwave, Oven, Oil Water Heater, Range, Refrigerator, Range Hood, Washer
Exterior
Exterior Feature Deck, Porch, Paved Driveway
Community Features Golf, Highway Access, Near Schools, Public Transportation, Restaurant, Shopping
Porch Deck, Porch
Total Parking Spaces 2
Garage No
Building
Story 1
Foundation Concrete Perimeter
Sewer Septic Tank
Water Connected
Architectural Style Ranch
Level or Stories 1
Additional Building Outbuilding
Structure Type Drywall,Vinyl Siding
New Construction No
Others
Senior Community No
Tax ID 27LOUISEDRTIVR
Virtual Tour https://tour.RiLiving.com/27-Louise-Drive-Tiverton-RI-02878
"My job is to find and attract mastery-based agents to the office, protect the culture, and make sure everyone is happy! "






